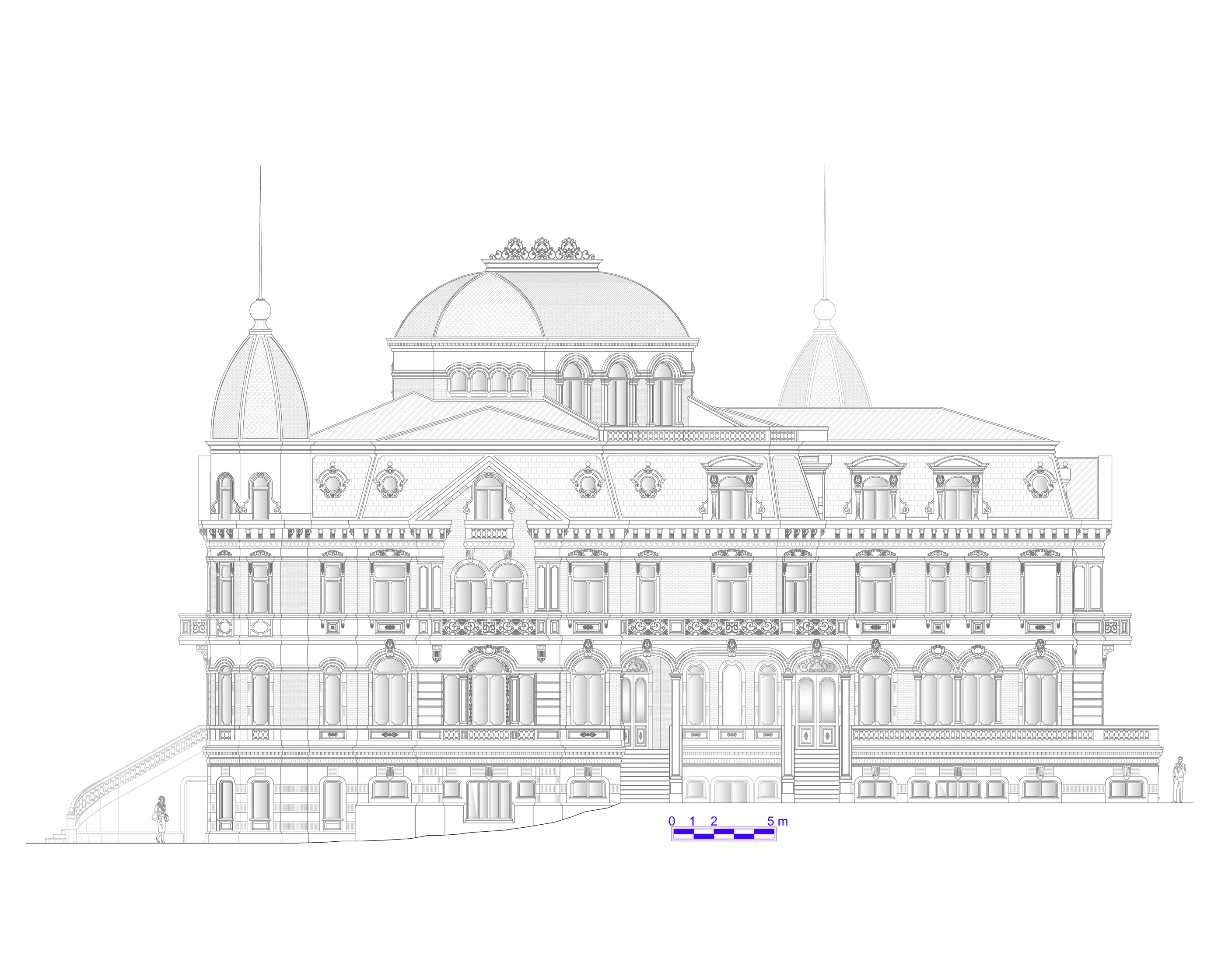Goitacazes Castle(2000)
Goitacazes Castle(2000)
Project resumed in 2007, completed and copied in 2012, with elevations elaborated in 2018
Goitacazes Castle was the result of my second attempt to materialize the architectural design based on octagonal turrets, straight ledges and 45° chamfers. The sketch was started at the beginning of the year 2000 and was developed around a large hall with a staircase, around which the other spaces were distributed. The project was very faithful to that sketch, on the corresponding floor. At that time, I could not imagine a staircase that would suit the already conceived central hall. So, when I resumed the project in 2007, I reformulated this hall, giving it an elongated octagonal shape. And upon completing the project, I used the set of stairs from the Au Bon Marchè store (Paris, 1876), consisting of a pair of curved stairs followed by a straight staircase in the shape of a “T”, an idea that enchanted me during college. The dome that closes this hall, positioned obliquely to the elevations, is the culminating element of the composition's volume.
For the elevations, I used the “serliana” party, a larger window with a full arch flanked by two smaller straight windows. And I was inspired by English and French buildings from the first half of the 19th century. The result was a castle of modest dimensions and quite cozy, which doesn’t fail to show the beauty and grandeur of my architecture. As a curiosity, the social and service entrances are positioned practically side by side.
Area = 2.494,10 m² | Garage with 12 parking spaces | 11 Social Salons, including 1 Library with 2 floors | 5 W.C. | 15 Bedrooms | 15 Suites | Swimming Pool | Complete Leisure Area | Wine House | Elevator | Linen Room | 11 Rooms for Employees | Total of 117 rooms |
Elevations
Plans




Plans





